The science behind designing safe facilities is called fire engineering. Fire safety of a building is not something that can be compromised on. You’ll need to have a solid fire strategy that will guarantee the protection of everyone in the building. And that’s where fire engineering services come into play. So as a building owner, it can prove integral knowing the various options you have to keep building occupants safe.
Engineers should be careful while designing facilities and should take into account safety measures, remember ‘Safety first‘. In this article, we are going to look at different types of fire engineering services available.
#1 Fire Risk Assessment
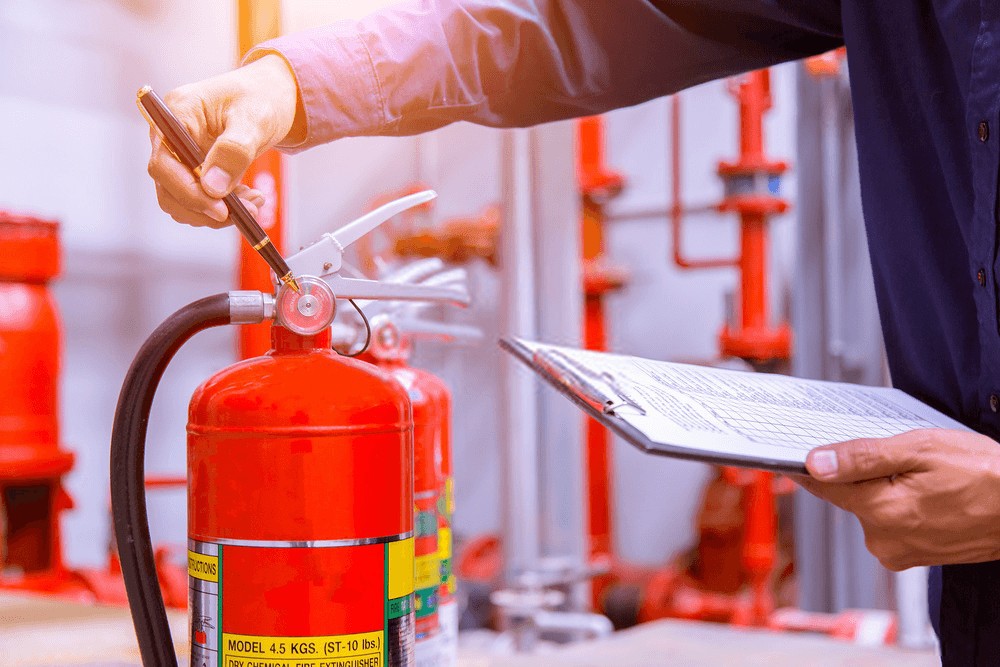
A fire risk assessment gives an in-depth evaluation as to the level of risk to life that may result from fire and make the necessary recommendations that are as per the Fire Safety Regulatory Reform order of 2005, UK. The assessment identifies and guides the person responsible, employer, or owner on what action S/he must take to address the shortcoming.
A team of highly-experienced professionals are more than qualified to offer you expert fire safety advice and support during the fire risk assessment. They accompany their assessment report with digital photographs together with their complimentary recommendations. A professional risk evaluation will safeguard your properties, reputation, and lives as well as steer one clear of any legal liability claims.
#2 Fire Safety Design
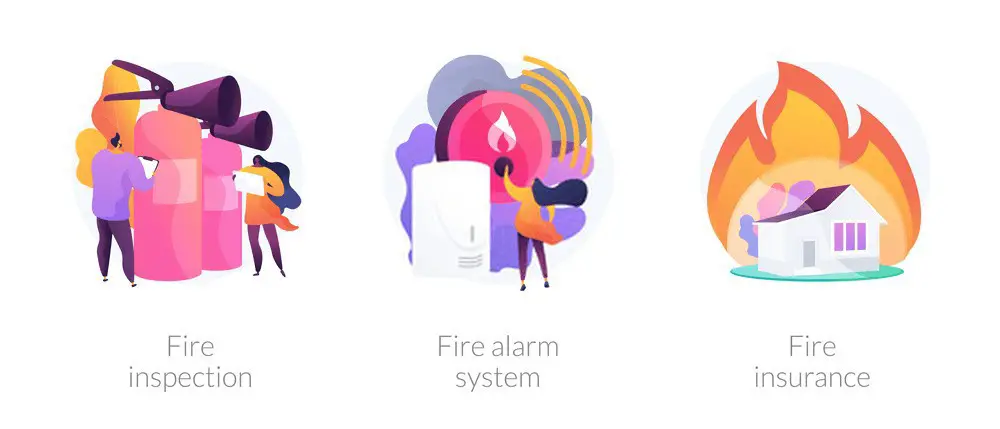
The primary goal for any building owner is first to mitigate the likelihood of injury or death to occupants. This includes employing acceptable fire safety strategies that will mitigate the risk caused by smoke and heat. Every building should be constructed with the following fire safety design options included:
- Prevention: For a fire to start, three components are needed ~ oxygen, fuel, and ignition. Expert fire engineering help you gain control of fuel and ignition sources so that the likelihood of fires is averted. They design out the ignition sources such that the building operates with any potential ignition risk eliminated.
- Communications: Installed a quality communication system that immediately informs occupants (either manually or via automatic means) once a fire occurs as well as trigger any active fire safety systems.
- Escape: The design of your building should be in such a way that occupants can quickly and safely escape to a secure location once a fire breaks out. Escape routes should be easily accessible, short and direct, so occupants get to safety without being impeded by smoke, heat or the blazing fire.
- Containment: Now, this is where building and fire safety design come in to play to contain fire once it breaks out. It’s vital towards the protection of occupants’ lives, property, as well as surrounding buildings and people. It’s fundamental in legislation and compliance and is also a factor insurance companies are keen on. Expert technicians will address both smoke and heat risks and also have the expertise to design any fire containment measure that suits your needs.
#3 Fire Safety Management Audits
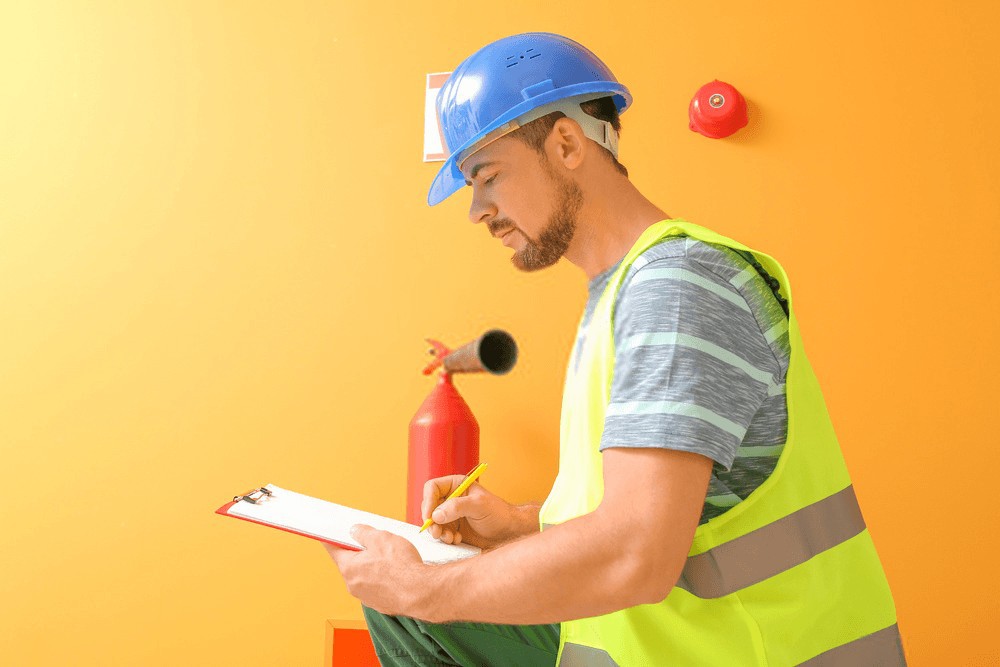
A fire safety management audit is essential in protecting businesses, properties, the environment, and lives. The aftermath of a fire can especially be devastating as it will significantly affect your insurance premiums, reputation, profitability, and business continuity. But do not despair! Expert fire consultants will do an audit and give you pro advice on an array of fire safety concerns to help you make informed decisions when it comes to managing fire risk and safety.
#4 Fire Safety Management Plans and Systems
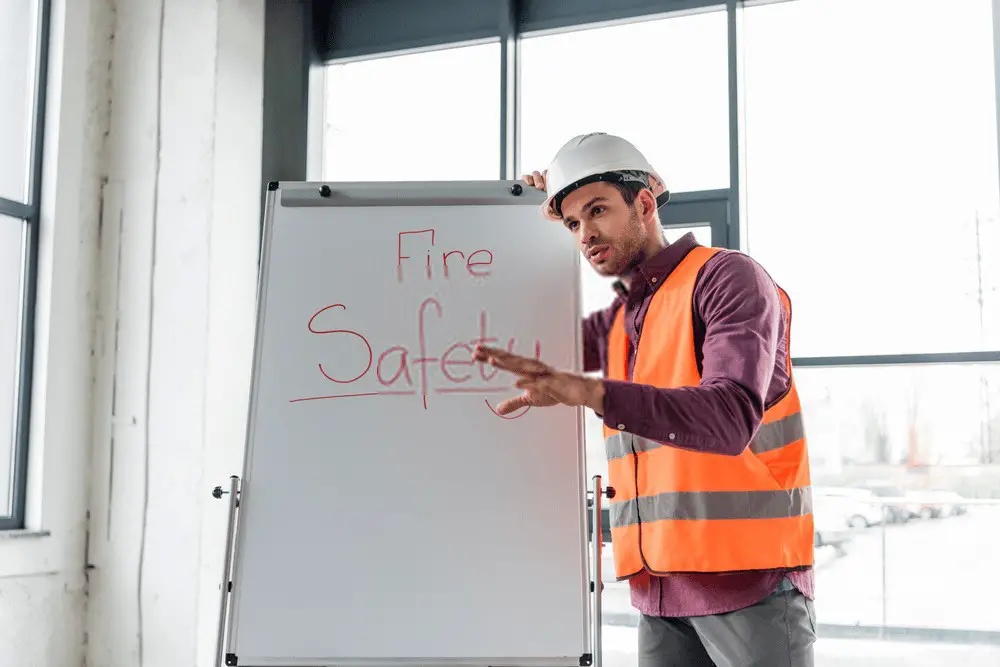
The primary objective of having a fire safety management system is to design, plan, manage, and coordinate proper fire safety measures to minimize the risk of fire and also ascertain the safety of occupants. Its basically a review of all the current processes used, emergency procedures, identification of responsible parties, the fire systems on-site, evacuation procedures, and a fire fighting strategy. Specialists will provide you with a comprehensive review of the current on-goings and guide to make necessary amendments to fire systems and safety procedures to make a full proof fire management system.
#5 Fire Strategy Reports

A fire strategy report is a design or map of a building pinpointing the escape routes in the event of a fire. And the best possible measures to keep everybody safe. It’s a documentation of diagrams and pictures that assists occupants of a building to follow a well-laid out escape procedure plan. Fire engineering personnel should be certified and experienced to guarantee delivery of an accurate and comprehensive report that has all the information about the safety features, evacuation procedures. The fire strategy report should cover escape routes, emergency lighting and fire alarms, firefighting equipment and training, fire spread issues, and provide fire ratings on the walls, doors, floors, and other structures.
When a fire breaks out in the office, the obvious reaction is panic. And that’s one of the worst mistakes one can do in such a scenario. Panicking only results in mayhem as everybody tries to escape via any door or window in sight. That’s actually dangerous and should in no circumstances happen. Having elaborate evacuation plans and procedures will go a long way in helping everyone in your building know what to do next in case of a fire outbreak.
Safety considerations must be taken into account in engineering designs, because safety in design aims to prevent injuries and disease by considering risks as early as possible in the planning and design process, which includes design of plant, structures, objects as well as the site-work itself.




![Types of Engineers and What they Do [Explained]](https://www.engineeringpassion.com/wp-content/uploads/2022/04/types-of-engineers-and-what-they-do-280x210.jpg)

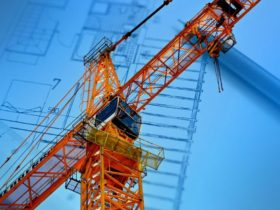






Leave a Reply